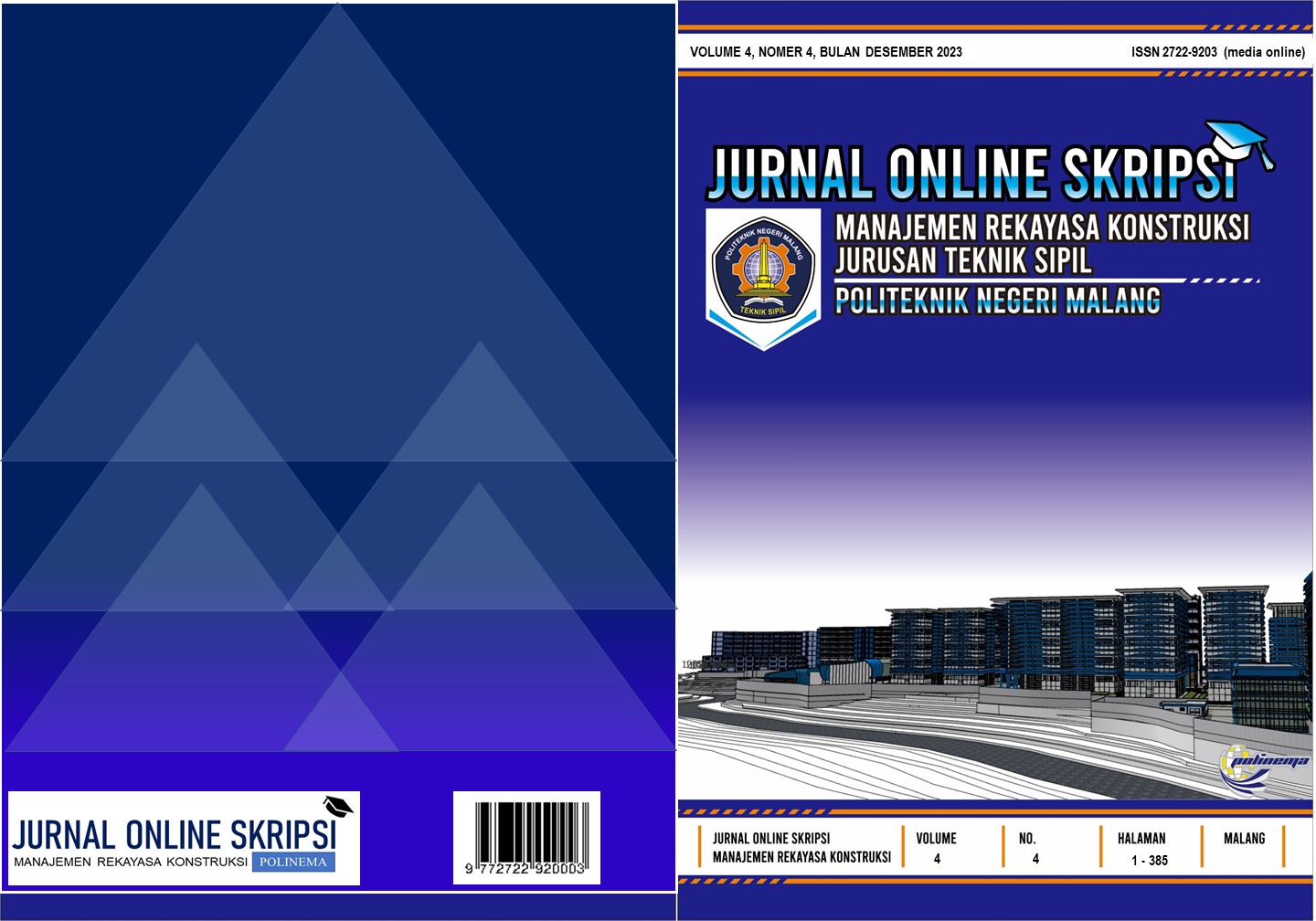Main Article Content
Abstract
The AK Laboratory Building at the State Polytechnic of Malang will function as a laboratory building and electrical engineering study program workshop building. This building has been built with one floor in the existing situation and will be rebuilt and planned to have 7 floors. In construction, especially laboratory buildings in the campus area requires optimal project planning to create projects that are effective, efficient, economical, and timely in the completion. Therefore, project planning is made in this thesis to obtain organized, and well-planned project. The AK Laboratory Building located at the State Polytechnic of Malang, in Malang City, East Java, Indonesia. The secondary data obtained are Detailed Engineering Drawings, Work Plan Documents, HSPK Malang City, Regulations and references from journals and books. In this thesis, the work reviewed is structural work starting from preparatory work, substructure work, and superstructure work starting from the 1st floor to the 7th floor and roof top. From the data collected, data processing is carried out in the form of determining Work Breakdown Structure, Organizational Structure, Project Site Installation, Strategy and Implementation Method, Implementation Schedule, Quality Control, Construction Safety Plan, and the Budget Plan. From data processing carried out, the general result is that the project implementation plan would last for 134 working days, with budget planning for the direct cost Rp 19.439.275.453,07 and the indirect cost is Rp 4.622.613.116,95, so that the total budgeted cost is Rp 24.061.888.570,02.
Keywords
Article Details
References
- PDDikti, “PDDikti in Numbers,” Pangkalan Data Pendidikan Tinggi, 2020. https://pddikti.kemdikbud.go.id/ (accessed Jan. 24, 2023).
- J. Heagney, Fundamentals of Project Management Fourth Edition. New York: American Management Association, 2012.
- L. H. Nguyen, “Empirical analysis of a management function’s failures in construction project delay,” Journal of Open Innovation: Technology, Market, and Complexity, vol. 6, no. 2, Jun. 2020, doi: 10.3390/joitmc6020026.
- PMBOK Guide 7th Edition. Newtown Square, Pennyslyvania: Project Management Institute, Inc., 2021.
- A. Oguz, Project Management. Cleveland: MSL Academic Endeavors, 2021.
- A. Watts, Project management. Victoria, B.C.: BCcampus, 2014. Accessed: Jan. 23, 2023. [Online]. Available: https://opentextbc.ca/projectmanagement/
- M. A. El-Reedy, Construction Management for Industrial Projects. Salem: Scrivener Publishing, 2011.
- PMBOK Guide 6th Edition. Newtown Square, Pennsylvania: Project Management Institute, Inc., 2017.
- O. Passenheim, Project management. Erie: Ventus Publishing ApS, 2009.
- I. N. Papadaki and A. P. Chassiakos, “Multi-objective Construction Site Layout Planning Using Genetic Algorithms,” in Procedia Engineering, Elsevier Ltd, 2016, pp. 20–27. doi: 10.1016/j.proeng.2016.11.587.
- P. P. Zouein and I. D. Tommelein, “Dynamic Layout Planning Using a Hybrid Incremental Solution Method,” J Constr Eng Manag, vol. 125, no. 6, pp. 400–408, Dec. 1999, doi: 10.1061/(asce)0733-9364(1999)125:6(400).
- I. Soeharto, Project Management, From Conceptiual to Operational, 2nd ed. Jakarta: Erlangga Publisher, 1999.
- C. K. I. Che Ibrahim, P. Manu, S. Belayutham, A. M. Mahamadu, and M. F. Antwi-Afari, “Design for safety (DfS) practice in construction engineering and management research: A review of current trends and future directions,” Journal of Building Engineering, vol. 52. Elsevier Ltd, Jul. 15, 2022. doi: 10.1016/j.jobe.2022.104352.
- J. R. S. Cristóbal, “The S-curve envelope as a tool for monitoring and control of projects,” in Procedia Computer Science, Elsevier B.V., 2017, pp. 756–761. doi: 10.1016/j.procs.2017.11.097.
- SNI 2052:2017 “Baja Tulangan Beton.” Jakarta: Badan Standardisasi Nasional, 2017. [Online]. Available: www.bsn.go.id
- A. Soedrajat, Project Implementation Budgeting Analysis. Bandung: Nova Publisher, 1984.
- Approved Code of Practice for Demolition. Wellington: Occupational Safety & Health Service, Dept. of Labour, 1994.
References
PDDikti, “PDDikti in Numbers,” Pangkalan Data Pendidikan Tinggi, 2020. https://pddikti.kemdikbud.go.id/ (accessed Jan. 24, 2023).
J. Heagney, Fundamentals of Project Management Fourth Edition. New York: American Management Association, 2012.
L. H. Nguyen, “Empirical analysis of a management function’s failures in construction project delay,” Journal of Open Innovation: Technology, Market, and Complexity, vol. 6, no. 2, Jun. 2020, doi: 10.3390/joitmc6020026.
PMBOK Guide 7th Edition. Newtown Square, Pennyslyvania: Project Management Institute, Inc., 2021.
A. Oguz, Project Management. Cleveland: MSL Academic Endeavors, 2021.
A. Watts, Project management. Victoria, B.C.: BCcampus, 2014. Accessed: Jan. 23, 2023. [Online]. Available: https://opentextbc.ca/projectmanagement/
M. A. El-Reedy, Construction Management for Industrial Projects. Salem: Scrivener Publishing, 2011.
PMBOK Guide 6th Edition. Newtown Square, Pennsylvania: Project Management Institute, Inc., 2017.
O. Passenheim, Project management. Erie: Ventus Publishing ApS, 2009.
I. N. Papadaki and A. P. Chassiakos, “Multi-objective Construction Site Layout Planning Using Genetic Algorithms,” in Procedia Engineering, Elsevier Ltd, 2016, pp. 20–27. doi: 10.1016/j.proeng.2016.11.587.
P. P. Zouein and I. D. Tommelein, “Dynamic Layout Planning Using a Hybrid Incremental Solution Method,” J Constr Eng Manag, vol. 125, no. 6, pp. 400–408, Dec. 1999, doi: 10.1061/(asce)0733-9364(1999)125:6(400).
I. Soeharto, Project Management, From Conceptiual to Operational, 2nd ed. Jakarta: Erlangga Publisher, 1999.
C. K. I. Che Ibrahim, P. Manu, S. Belayutham, A. M. Mahamadu, and M. F. Antwi-Afari, “Design for safety (DfS) practice in construction engineering and management research: A review of current trends and future directions,” Journal of Building Engineering, vol. 52. Elsevier Ltd, Jul. 15, 2022. doi: 10.1016/j.jobe.2022.104352.
J. R. S. Cristóbal, “The S-curve envelope as a tool for monitoring and control of projects,” in Procedia Computer Science, Elsevier B.V., 2017, pp. 756–761. doi: 10.1016/j.procs.2017.11.097.
SNI 2052:2017 “Baja Tulangan Beton.” Jakarta: Badan Standardisasi Nasional, 2017. [Online]. Available: www.bsn.go.id
A. Soedrajat, Project Implementation Budgeting Analysis. Bandung: Nova Publisher, 1984.
Approved Code of Practice for Demolition. Wellington: Occupational Safety & Health Service, Dept. of Labour, 1994.
