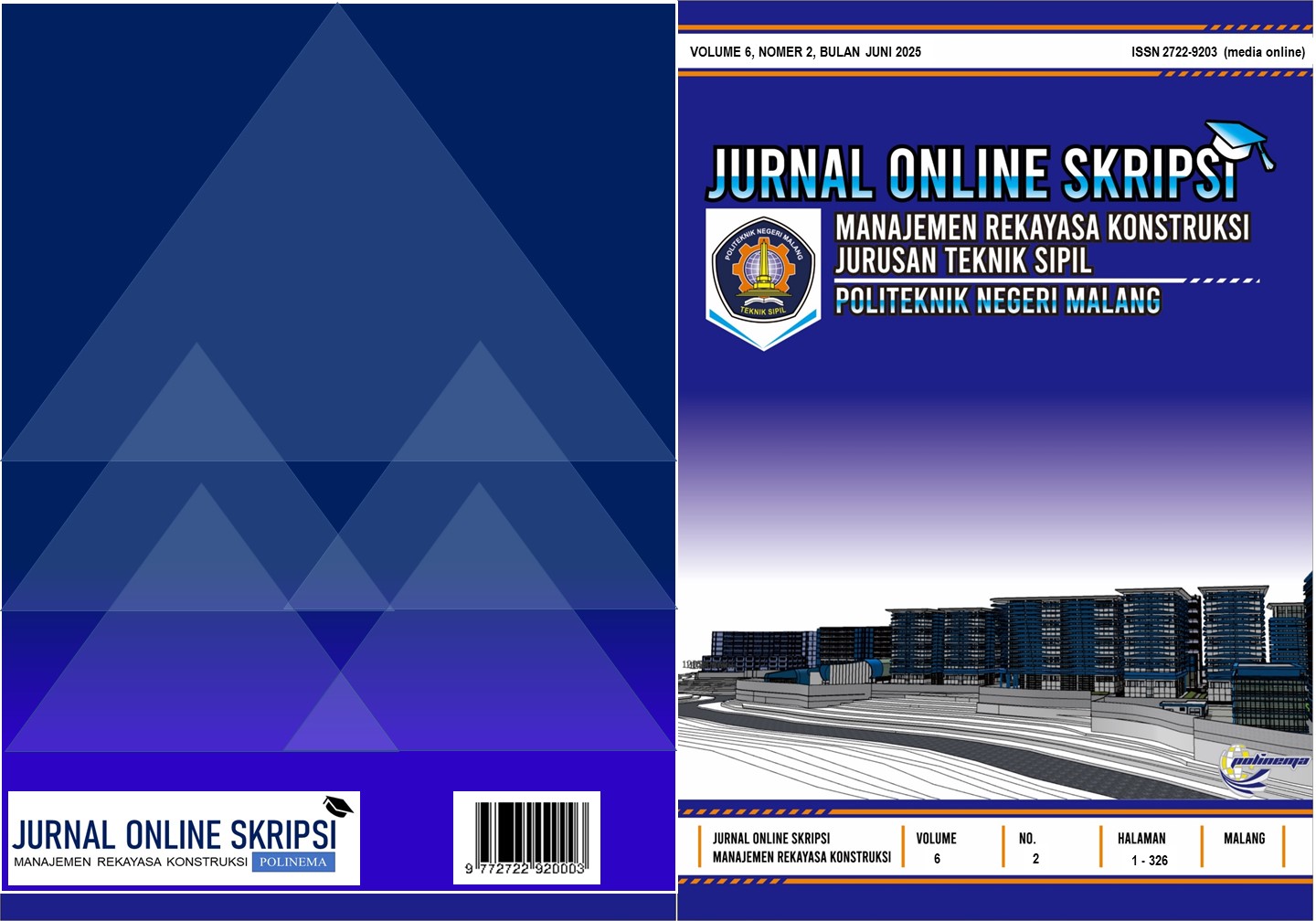Main Article Content
Abstract
The project name is “The Teaching Building of Yingcai Middle School”. The project is located in Shenyang, China. The project area cover 1365.54 m2 and construction area cover 4096.62 m2. The building has three floor 13.05 m height, include 1.0 m roof parapet height. The height different of indoor and outdoor is 0.45 m. The building is “L” shape with 68.5 m length and 25.8 m width. The building using ceramic brick pattern tiles as the facade. All the exterior wall building use insulation material to make warm during the extreme winter in Shenyang, China. All of interior wall use 200 mm concrete small hollow block as the partition between rooms. The project select reinforcement concrete frame as the structure form. All the column are using C30 concrete strength grade, 600 x 600 mm section size. Frame beam also using C30 concrete strength grade, the section of the beam are varieties, longitudinal beam 700 x 300 mm, transverse beam 600 x 300 mm and 550 x 300 mm, secondary beam 500 x 250 mm. The soil condition of the project is good, thus independent foundation under column is used with C30 concrete strength. The design specification of the project is based on the code and regulation in China. The specification include the calculation of representative of gravity load, internal force analysis under the action of horizontal seismic action (D value method), internal force analysis under the action of wind load (D value method), internal force analysis under the vertical load (secondary moment distribution method), load combination, frame reinforcement, slab reinforcement, stairs reinforcement, and foundation reinforcement. All the design specification calculations are only at axis 4.
Keywords
Article Details
References
- No References
References
No References
