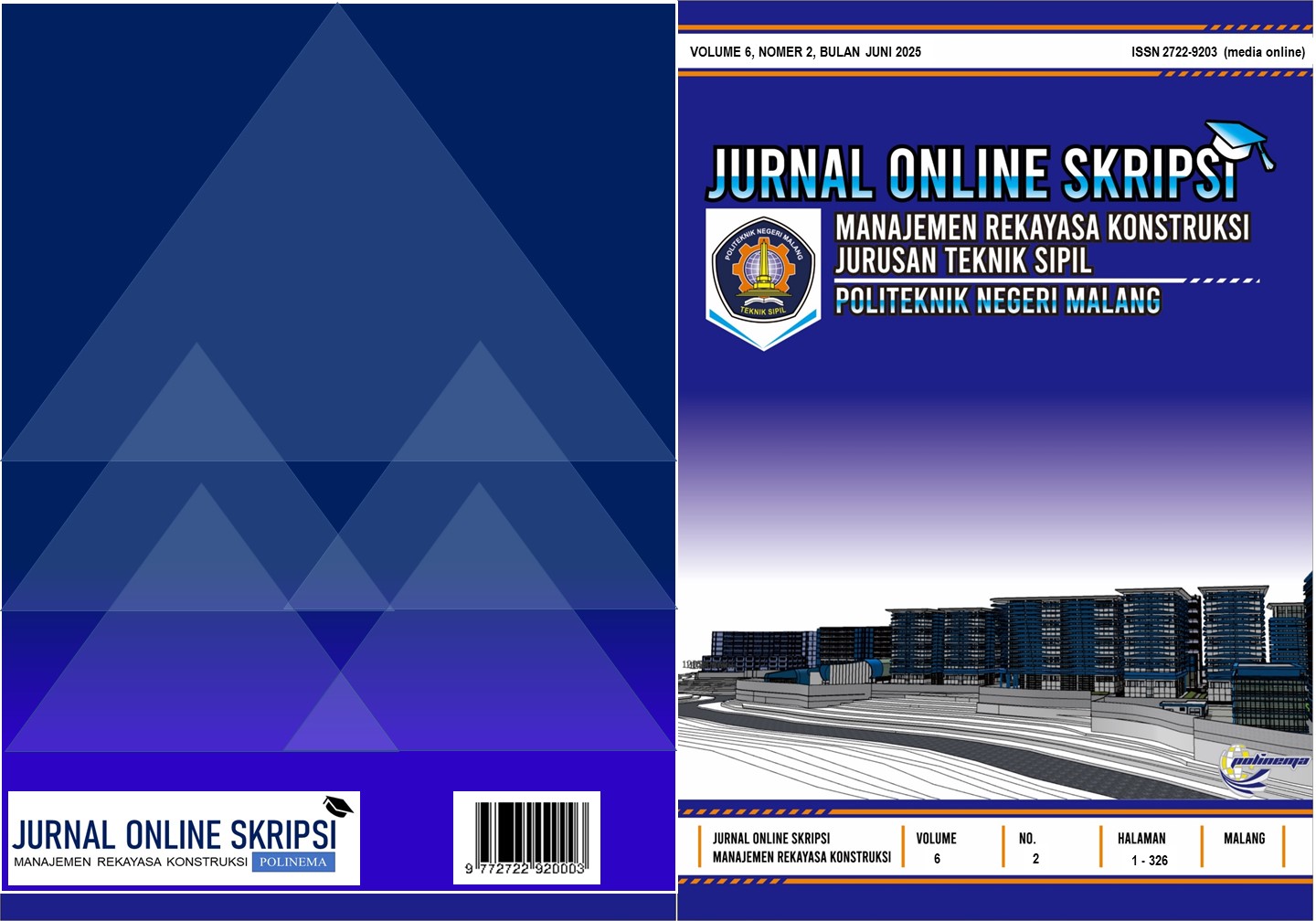Main Article Content
Abstract
Al Fithrah East Wing Building, Surabaya is a building that doesn’t used advanced tech such BIM. They were use BIM tools like AutoCAD were used for planning, but they were time-consuming and lacked integration, resulting in increased costs, resource allocation, and project duration. Consequently, this study aims to compare BIM with traditional methods. The researchers employed interviews, surveys and a case study to assess the performance of BIM. By comparing the efficiency of conventional methods with the BIM concept in project planning for a building with differences in method and structures will impact on budget planning in this case. The redesign process start from pre-eliminary design to determine the dimensions of colomn, beam, and slab. Calculating loads including dead loads, live loads, roof load, wind load, rain load, and earthquake load. Do trial and error to analyze the structure then collaborate model with other BIM application to calculate the Quantity and create cost estimation.
Keywords
Article Details
References
- Diphosudo, I. 1994. Struktur Beton Bertulang, PT. Gramedia Pustaka Utama, Jakarta.
- Pemerintah Indonesia. 2019. SNI 1726: 2019. Tata Cara Perencanaan Ketahanan Gempa Untuk Struktur Bangunan Gedung dan Non Gedung. Badan Standardisasi Nasional.
- Pemerintah Indonesia. 2021. Peraturan Pemerintah Republik Indonesia Nomor 16 Tahun 2021 Tentang Peraturan Pelaksanaan Undang-Undang Nomor 28 Tahun 2002 Tentang Bangunan Gedung.
- S. Gina. 2020. Metode Pelaksanaan Konstruksi Pengecoran Pelat Lantai Pada Proyek Pembangunan Luwansa Hotel and Conventions Jl. Pumorow Kec. Wanea Manado Provinsi Sulawesi Utara.
- Febrianingrum, Diah Ayu. Cahyani, Sinta A.R. 2022. Laporan Praktik Kerja Lapangan (PKL) Pekerjaan Pile Cap, Balok, Kolom, Pelat Pada Proyek Pembangunan Pasar Induk Kota Batu Zona 9. Jurusan Teknik Sipil, Universitas Brawijaya.
- Diphosudo, I. 1994. Struktur Beton Bertulang, PT. Gramedia Pustaka Utama, Jakarta.
- Ngudiyono, Ngudiyono. 2020. Analisa Beban Gempa Statik Ekivalen (SNI 03-1726-2019). Jurusan Teknik Sipil, Universitas Mataram.
- Novita, Rizki Dwi. Pangestuti, Endah Kanti. 2021. Analisa Quantity Takeoff dan Rencana Anggaran Biaya Dengan Metode Building Information Modeling (BIM) Menggunakan software Revit 2019 (Studi kasus: Gedung LP3 Universitas Negeri Semarang. Jurusan Teknik Sipil, Universitas Negeri Semarang.
- Nuh. S.A.K. 2016. Tinjauan Kekuatan Struktur Kolom, Balok, dan Pelat pada Proyek Pembangunan Klenteng Ho Tek Cheng Sin Di Paal 4 Manado. Skripsi diterbitkan. Jurusan Teknik Sipil, Politeknik Negeri Manado.
- Pemerintah Indonesia. 2019. SNI 1726: 2019. Tata Cara Perencanaan Ketahanan Gempa Untuk Struktur Bangunan Gedung dan Non Gedung. Badan Standardisasi Nasional.
- Pemerintah Indonesia. 2019. SNI 2847: 2019, Persyaratan Beton Struktural Untuk Bangunan Gedung. Badan Standardisasi Nasional.
- Pemerintah Indonesia. 2020. SNI 1727: 2020. Beban Minimum Untuk Perencanaan Bangunan Gedung dan Struktur Lain. Badan Standardisasi Nasional.
- Pemerintah Indonesia. 2021. Peraturan Pemerintah Republik Indonesia Nomor 16 Tahun 2021 Tentang Peraturan Pelaksanaan Undang-Undang Nomor 28 Tahun 2002 Tentang Bangunan Gedung.
- Oktavia, Andini Caesar. 2021. Perencanaan Struktur Gedung Virtual Office Soekarno Hatta Berbasis BIM. Jurusan Teknik Sipil. Politeknik Negeri Malang.
- Ramadhani, M. Rifqi. 2022. Analisis Clash Detection dan Quantity Takeoff Berbasis Building Information Modeling (BIM) Pada Perencanaan Ulang Gedung Laboratorium dan Bengkel Teknik Elektronika Politeknik Negeri Malang. Jurusan Teknik Sipil, Politeknik Negeri Malang.
- Subrianto, Agus. Puryanto, Puryanto. dan Fadhila Firdausa. 2020. Evaluasi Kapasitas Penampang Kolom Beton Bertulang Menggunakan Diagram Interaksi. Politeknik Negeri Sriwijaya.
References
Diphosudo, I. 1994. Struktur Beton Bertulang, PT. Gramedia Pustaka Utama, Jakarta.
Pemerintah Indonesia. 2019. SNI 1726: 2019. Tata Cara Perencanaan Ketahanan Gempa Untuk Struktur Bangunan Gedung dan Non Gedung. Badan Standardisasi Nasional.
Pemerintah Indonesia. 2021. Peraturan Pemerintah Republik Indonesia Nomor 16 Tahun 2021 Tentang Peraturan Pelaksanaan Undang-Undang Nomor 28 Tahun 2002 Tentang Bangunan Gedung.
S. Gina. 2020. Metode Pelaksanaan Konstruksi Pengecoran Pelat Lantai Pada Proyek Pembangunan Luwansa Hotel and Conventions Jl. Pumorow Kec. Wanea Manado Provinsi Sulawesi Utara.
Febrianingrum, Diah Ayu. Cahyani, Sinta A.R. 2022. Laporan Praktik Kerja Lapangan (PKL) Pekerjaan Pile Cap, Balok, Kolom, Pelat Pada Proyek Pembangunan Pasar Induk Kota Batu Zona 9. Jurusan Teknik Sipil, Universitas Brawijaya.
Diphosudo, I. 1994. Struktur Beton Bertulang, PT. Gramedia Pustaka Utama, Jakarta.
Ngudiyono, Ngudiyono. 2020. Analisa Beban Gempa Statik Ekivalen (SNI 03-1726-2019). Jurusan Teknik Sipil, Universitas Mataram.
Novita, Rizki Dwi. Pangestuti, Endah Kanti. 2021. Analisa Quantity Takeoff dan Rencana Anggaran Biaya Dengan Metode Building Information Modeling (BIM) Menggunakan software Revit 2019 (Studi kasus: Gedung LP3 Universitas Negeri Semarang. Jurusan Teknik Sipil, Universitas Negeri Semarang.
Nuh. S.A.K. 2016. Tinjauan Kekuatan Struktur Kolom, Balok, dan Pelat pada Proyek Pembangunan Klenteng Ho Tek Cheng Sin Di Paal 4 Manado. Skripsi diterbitkan. Jurusan Teknik Sipil, Politeknik Negeri Manado.
Pemerintah Indonesia. 2019. SNI 1726: 2019. Tata Cara Perencanaan Ketahanan Gempa Untuk Struktur Bangunan Gedung dan Non Gedung. Badan Standardisasi Nasional.
Pemerintah Indonesia. 2019. SNI 2847: 2019, Persyaratan Beton Struktural Untuk Bangunan Gedung. Badan Standardisasi Nasional.
Pemerintah Indonesia. 2020. SNI 1727: 2020. Beban Minimum Untuk Perencanaan Bangunan Gedung dan Struktur Lain. Badan Standardisasi Nasional.
Pemerintah Indonesia. 2021. Peraturan Pemerintah Republik Indonesia Nomor 16 Tahun 2021 Tentang Peraturan Pelaksanaan Undang-Undang Nomor 28 Tahun 2002 Tentang Bangunan Gedung.
Oktavia, Andini Caesar. 2021. Perencanaan Struktur Gedung Virtual Office Soekarno Hatta Berbasis BIM. Jurusan Teknik Sipil. Politeknik Negeri Malang.
Ramadhani, M. Rifqi. 2022. Analisis Clash Detection dan Quantity Takeoff Berbasis Building Information Modeling (BIM) Pada Perencanaan Ulang Gedung Laboratorium dan Bengkel Teknik Elektronika Politeknik Negeri Malang. Jurusan Teknik Sipil, Politeknik Negeri Malang.
Subrianto, Agus. Puryanto, Puryanto. dan Fadhila Firdausa. 2020. Evaluasi Kapasitas Penampang Kolom Beton Bertulang Menggunakan Diagram Interaksi. Politeknik Negeri Sriwijaya.
